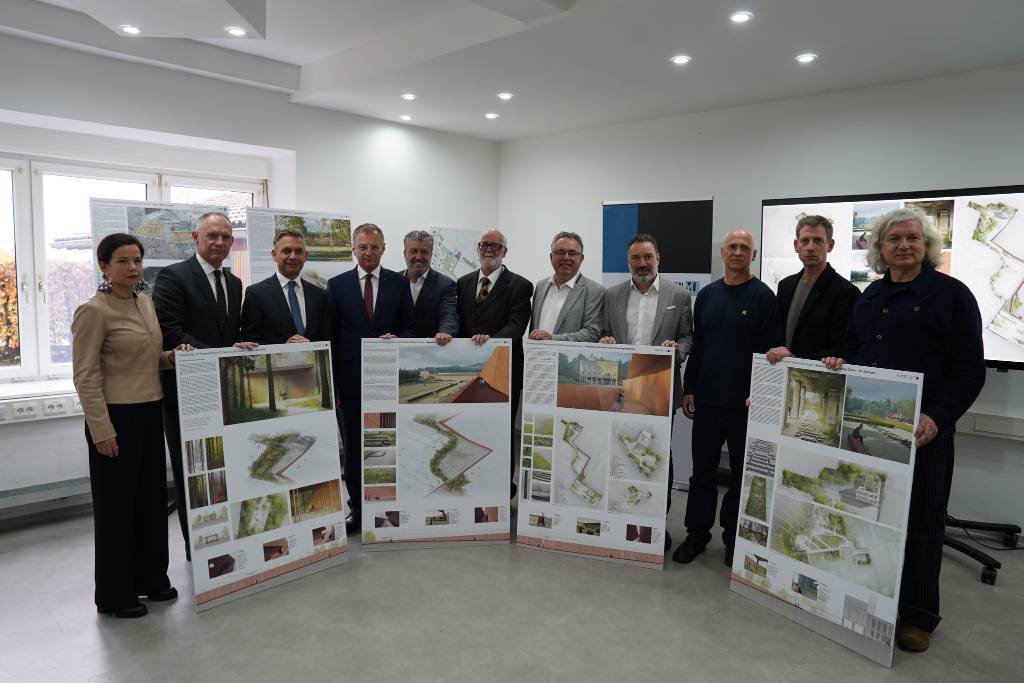Presentation of the winning project in the competition for the expansion and redesign the Gusen Memorial
17.11.2025
Mauthausen Memorial and Burghauptmannschaft Österreich introduce the planning team and the project now being taken forward.

On 17 November, a presentation took place of the winning project in the international competition for architecture and landscape design for the expansion and redesign of the Gusen Memorial. A submission by Viennese architectural firm querkraft architekten in collaboration with Kieran Fraser Landscape Design and artist Peter Sandbichler was selected as the winning project by an international jury. With the conclusion of negotiations, the planning phase can now begin. Initial construction work is expected to commence in 2027. The competition was preceded by an 18-month participation process. The outcome of that was incorporated into a master plan, which now serves as the basis for the new memorial site that is to be completed by 2031.
‘The project addresses the key aspects of the master plan for the redesign of the Gusen Memorial and offers appropriate architectural, urban planning and landscape design solutions. These include the layout of paths, attention to vantage points and visual axes, and the functionality of the new arrival building and the “Room of Silence”.’ (from the jury evaluation)
The architectural firm querkraft architekten was founded in 1998 and now has a team of 45 people. The engineering firm Kieran Fraser Landscape Design specialises in landscape architecture and has been planning projects in Austria and abroad since 2011. Peter Sandbichler is a renowned Austrian artist.
The proposed design responds to the existing structure with respect and adds restrained yet precise accents. The aim is not to reshape the site’s historical traces, but to allow visitors to experience them through targeted interventions. The arrival building is easy to locate, blends in with the natural terrain, is clearly differentiated from the SS barracks through its choice of material, and at the same time marks the start of the tour. With its living roof and a structure integrated into the edge of the site, it mediates between nature and architecture.
The central element is the Path of Remembrance, which runs through the landscape like a continuous, legible ribbon. It connects the archaeological and architectural remains to form a ‘networked landscape of memory’.
The design for the Room of Silence is compelling: a delicate sculptural form that creates a fluid transition between interior and exterior, interacting with the surrounding nature and changing seasons.
Artist Peter Sandbichler has used the motif of railway sleepers from the former narrow-gauge railway to create a leitmotif that stands out, discreetly but clearly, in the landscape and establishes a visual connection between the individual memorial sites. This semantic link continues in St. Georgen an der Gusen, with the layout of the Bergkristall tunnel complex recreated on the ground by a system of paths, thus creating a new visual experience of it for visitors.
The concept strikes a balance between making historical remains visible and implementing targeted architectural interventions. On the one hand these establish Gusen as a stand-alone memorial site and, on the other, they create clear architectural references to the other memorial sites.
‘This design has achieved something that was previously almost unimaginable’, says Barbara Glück, director of the Mauthausen Memorial, ‘namely to find a consensus among people who engage with the former Gusen concentration camp in very different ways. With the realisation of these plans, the former camp will now be widely visible in the area and the Gusen Memorial will become a place of shared remembrance and reflection that is fit for the future.’
The Gusen concentration camp was established in 1939 as a branch camp of the Mauthausen concentration camp. It was expanded in early 1944 with the addition of another barracks camp, known as Gusen II. Throughout much of 1944 and 1945, there were more people interned in the two Gusen camps than in the Mauthausen main camp. In total, around 72,000 people were deported here from across Europe. At least 35,000 of them did not survive imprisonment. The largest national groups came from Poland and the Soviet Union.
On 5 May 1945, the Gusen concentration camp was liberated by the US Army. In the early 1960s, international survivors’ associations purchased the land around the remaining crematorium oven and created the Memorial Gusen. A visitor centre was opened in 2003. Now this memorial is to be expanded.